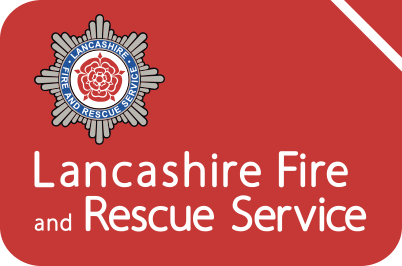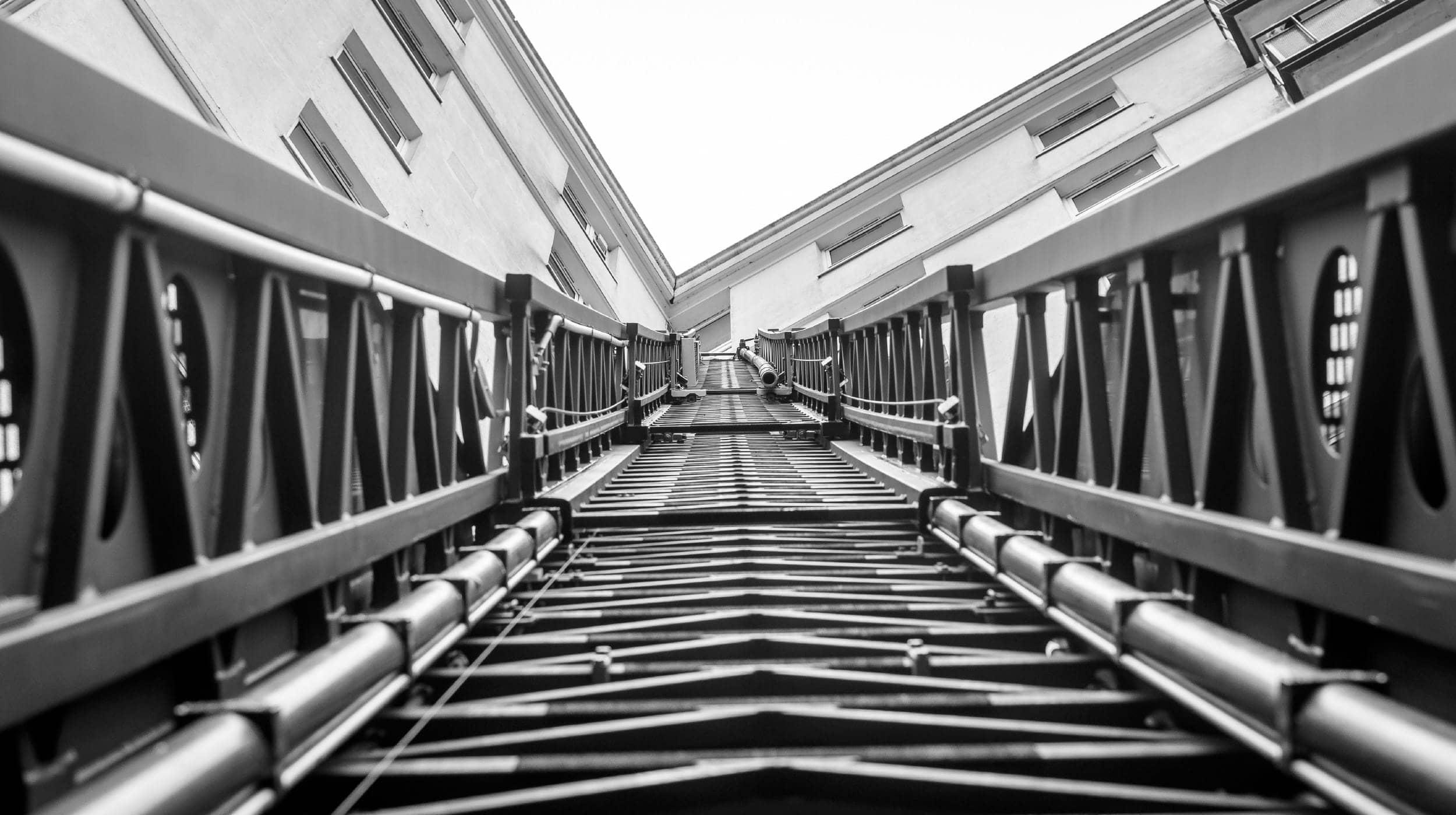Lancashire Fire and Rescue Service (LFRS) is fully committed to achieving and maintaining the highest standards of fire safety and emergency response across the county, which includes the ability for firefighters to quickly identify and effectively access water provision essential for ensuring effective firefighting operations. When a planning application is submitted to the Local Authority Planning Department, LFRS where relevant, should be consulted to make comment on the appropriate fire service requirements for the application.
When a planning application is submitted to the Local Authority Planning Department, Lancashire Fire and Rescue Service (LFRS) where relevant, should be consulted to make comment on the appropriate fire service requirements for the application. This document has been designed to provide the requirements and recommendations of LFRS and is designed to provide general information and guidance in relation to your application. However, in some circumstances the minimum requirements of the building regulations may not be sufficient to meet the fire risk profile of the building (i.e. where the Regulatory Reform (Fire Safety Order) 2005 applies).
It is therefore important that the advice contained within this document is built into the project at an early stage including the design, installation and cost of hydrant provision as part of any development.
Dependent upon the type and size of the project our advice will concentrate on the following areas;
1. Access and Facilities for the Fire Service
2. Water Supplies for Firefighting
3. Battery Energy Storage Systems (BESS)
4. Regulatory Reform (Fire Safety Order) 2005
5. Goodwill Advice (Including Housing Developments)
For a copy of the complete guidance document, "Water provision for commercial and domestic new builds. A guide for planner and developers" email: water@lancsfirerescue.org.uk




