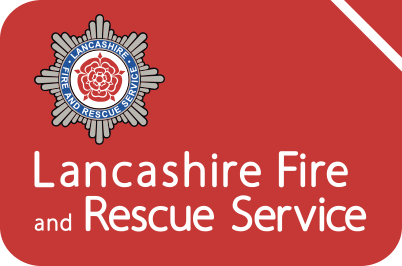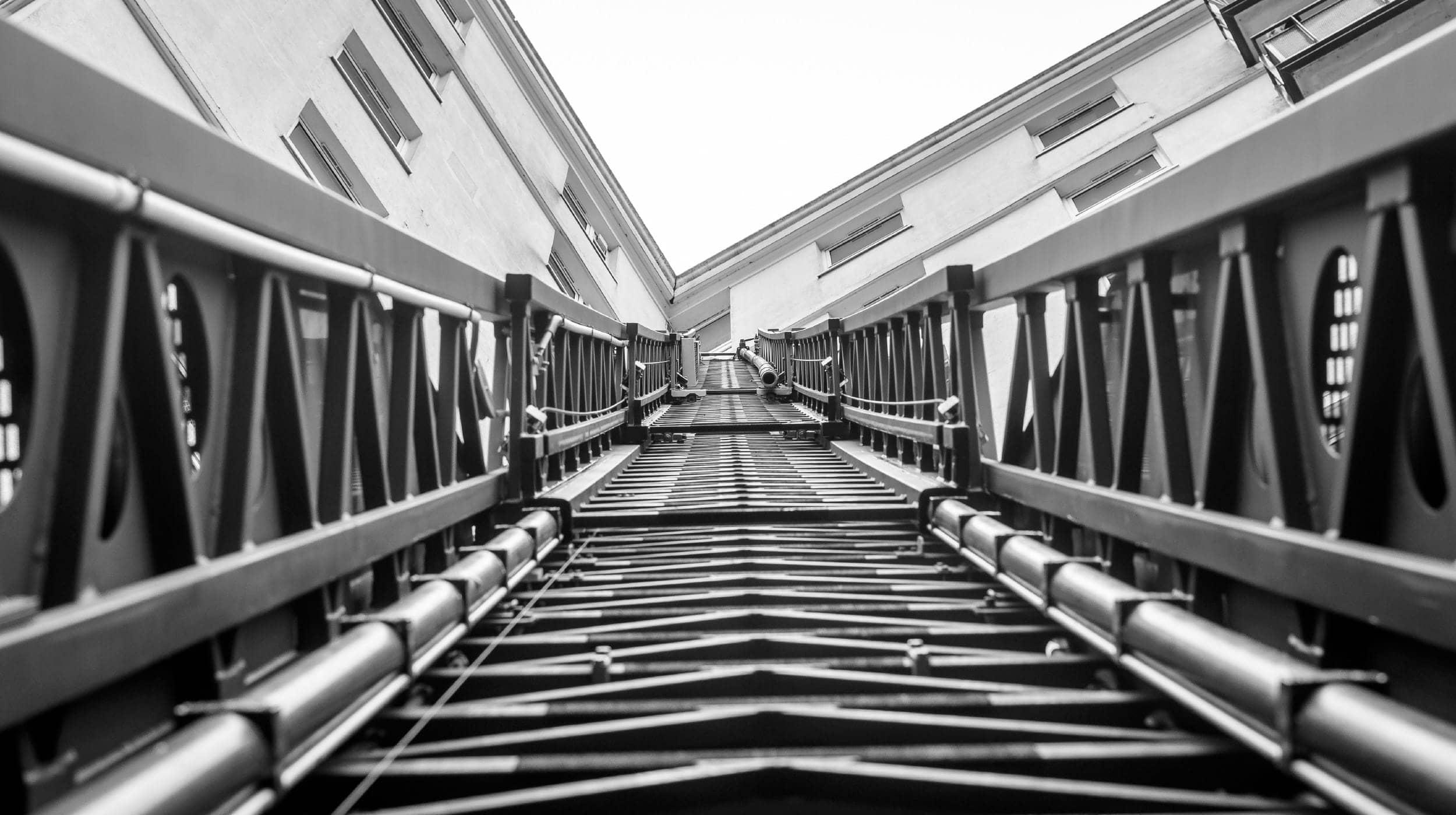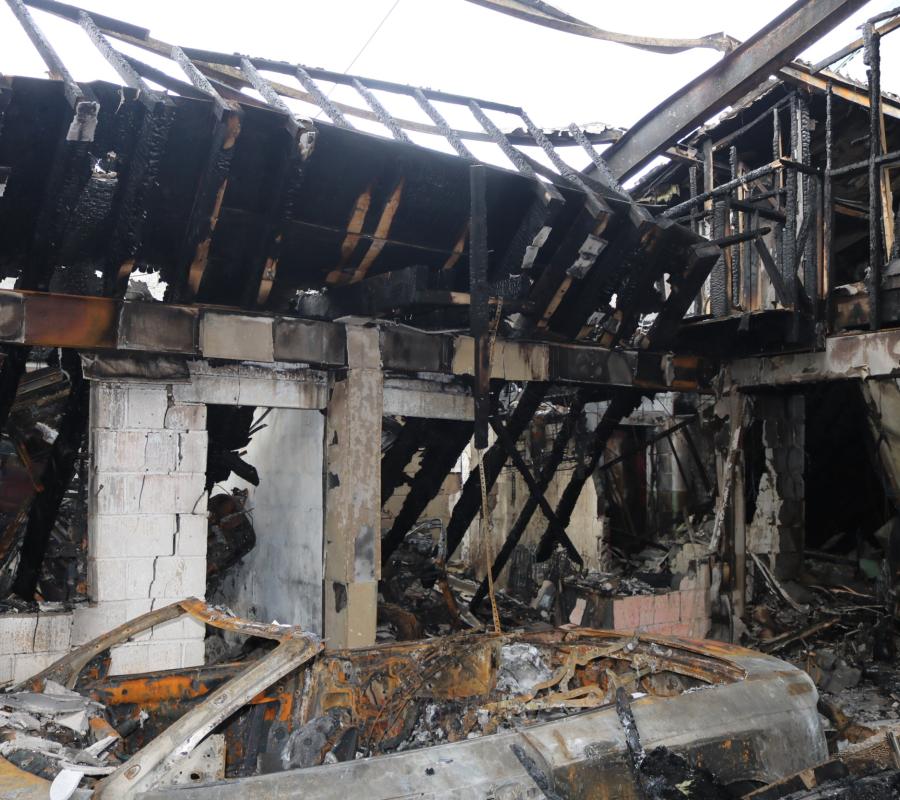St Annes Fire Station Family Open Day
Read the article written about St Annes Fire Station Family Open Day
Come and join us at St Annes Fire Station on Saturday 30th August to meet our friendly team of firefighters and staff and support the Firefighters Charity and a maybe ...





